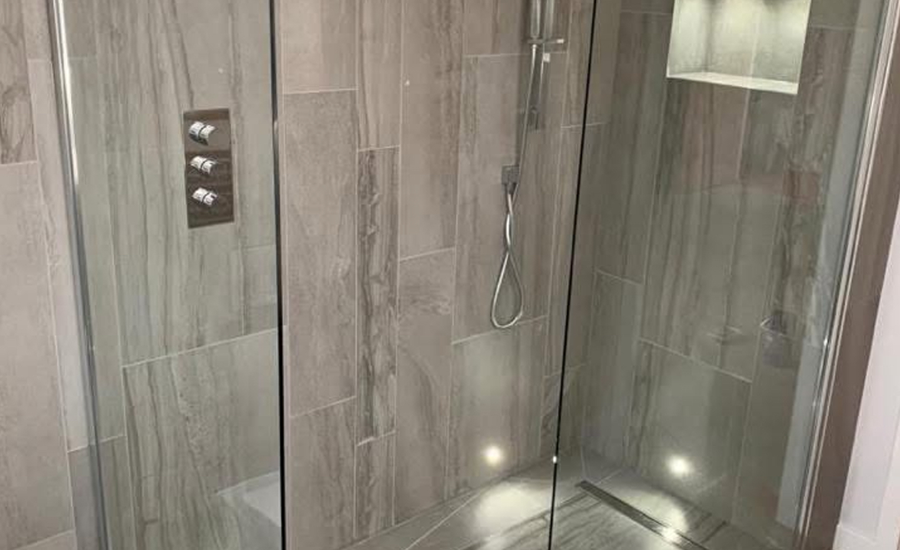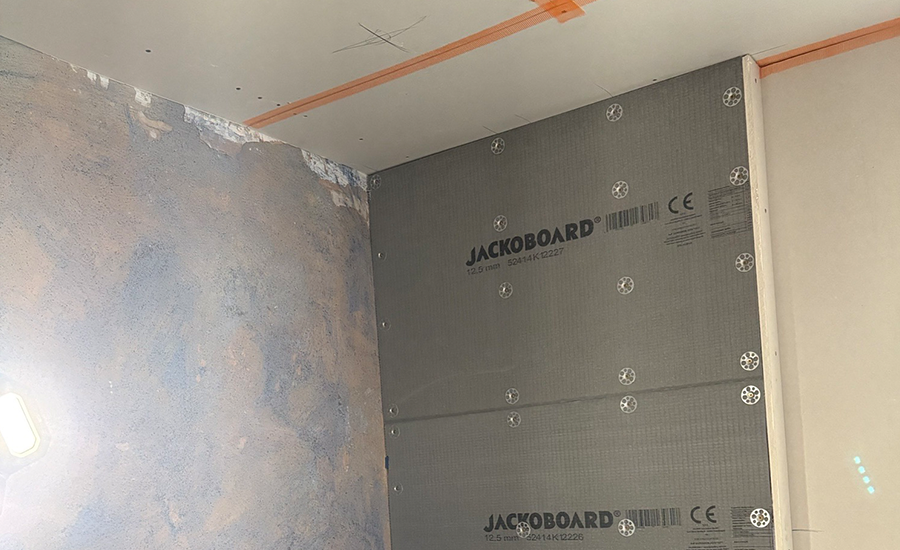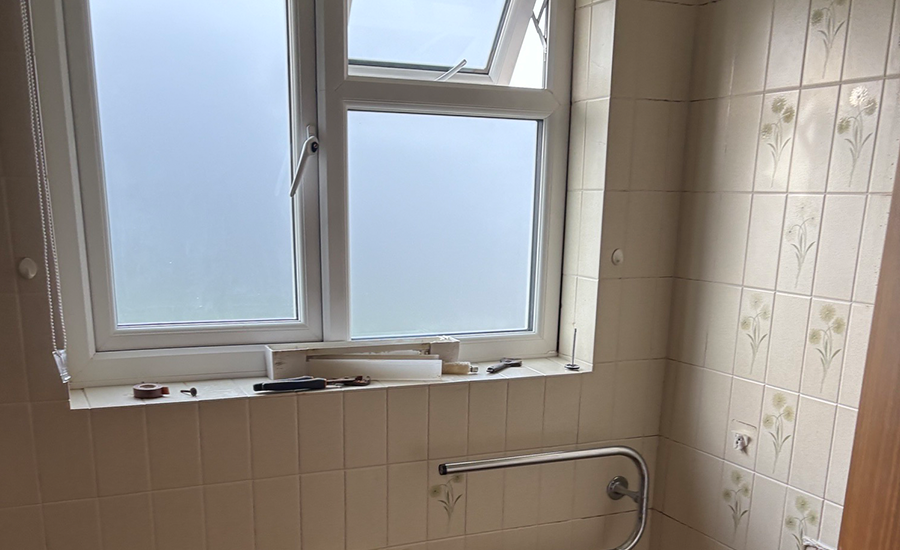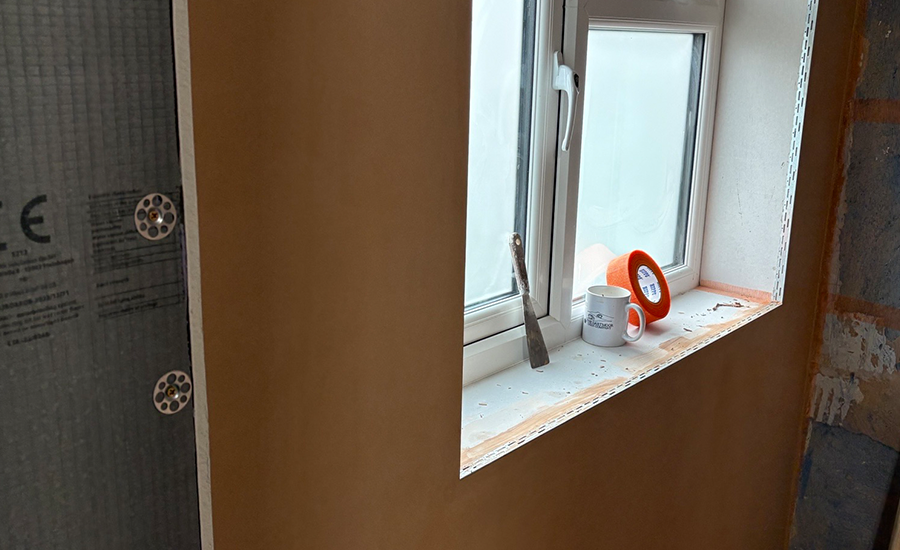Project information
The client wanted to transform their outdated bungalow into a modern, functional home that better suited their current lifestyle. Key priorities included improving energy efficiency, enhancing natural light, and creating a more open and spacious internal layout. They sought high-quality finishes throughout, updated systems, and a design that balanced contemporary style with comfort, all while retaining the property's original charm.
The journey
The scope included upgrading all services (electrical, plumbing, heating), improving insulation and energy efficiency, reconfiguring the internal layout to create open-plan living spaces, and installing new windows and doors to maximise natural light. High-spec finishes and fixtures were to be used throughout.
What we did
We were able to make a big kitchen dinner social space and separate pantry with solid oak shelf's with led light lighting making this really useable. We removed the old bathroom suite and installed modern large shower area double vanity making this a sleek and modern bathroom. We also plastered wired and had new plumbing through out the bungalow also new window and front door. We worked closely with the customer to ensure they had everything they wanted and were able to make any changes along the way seem less.





